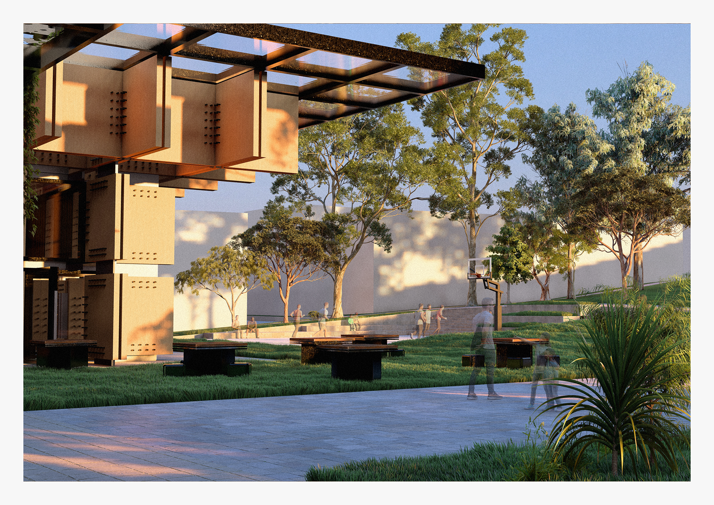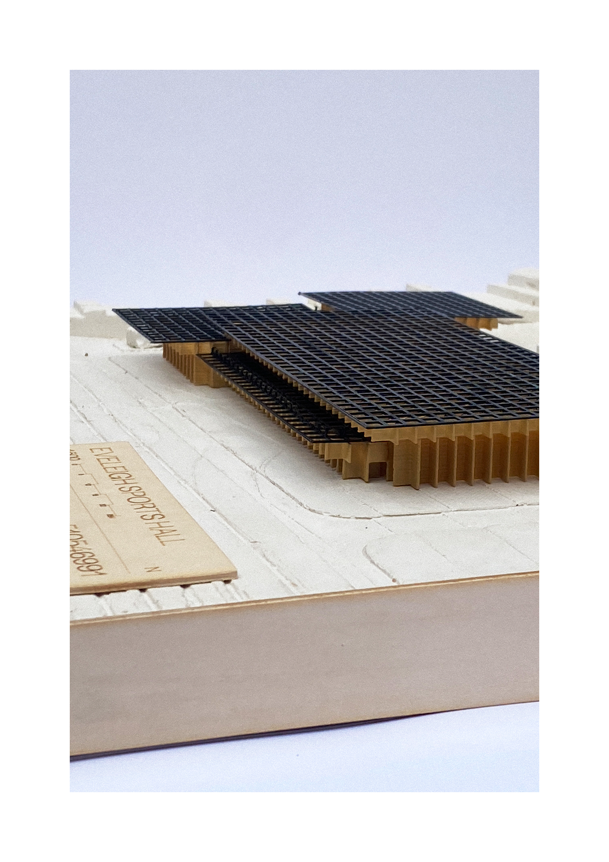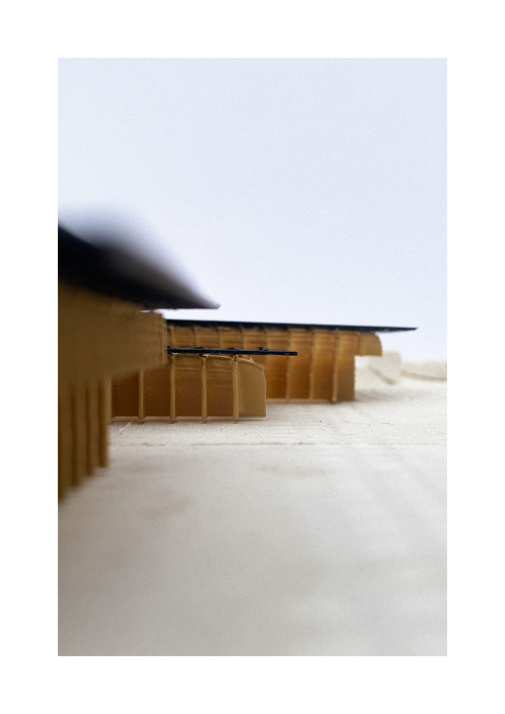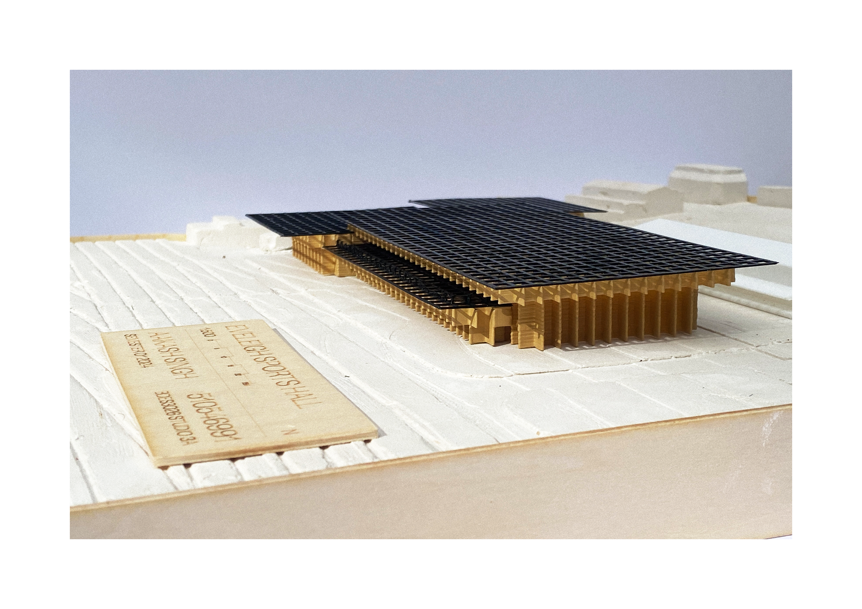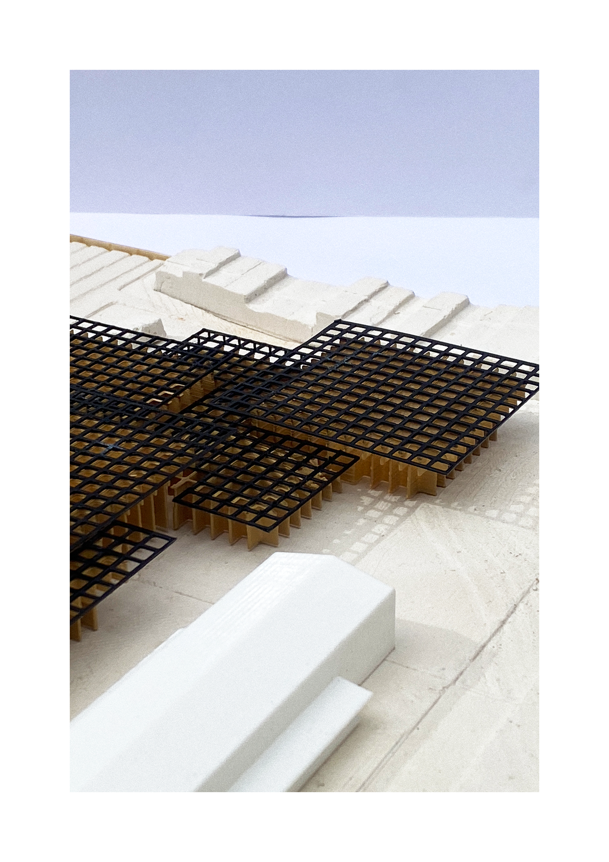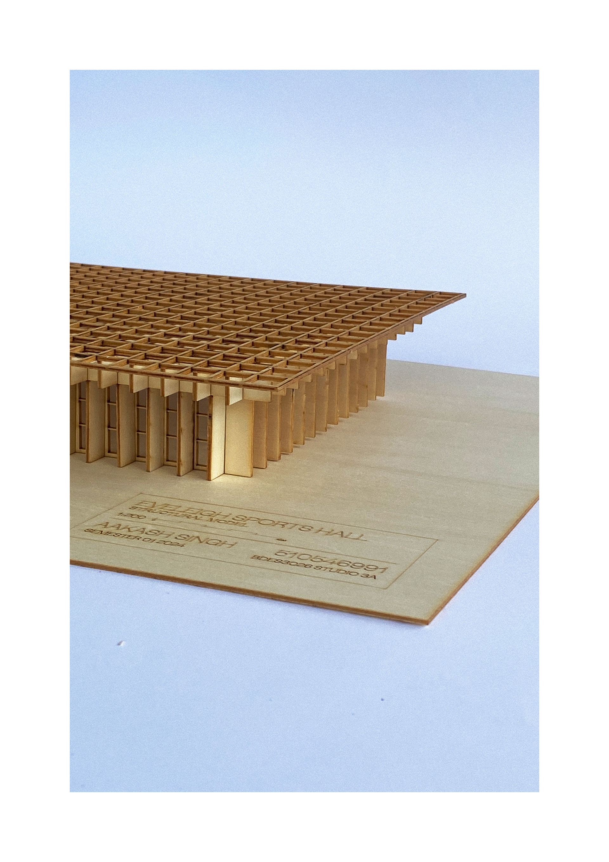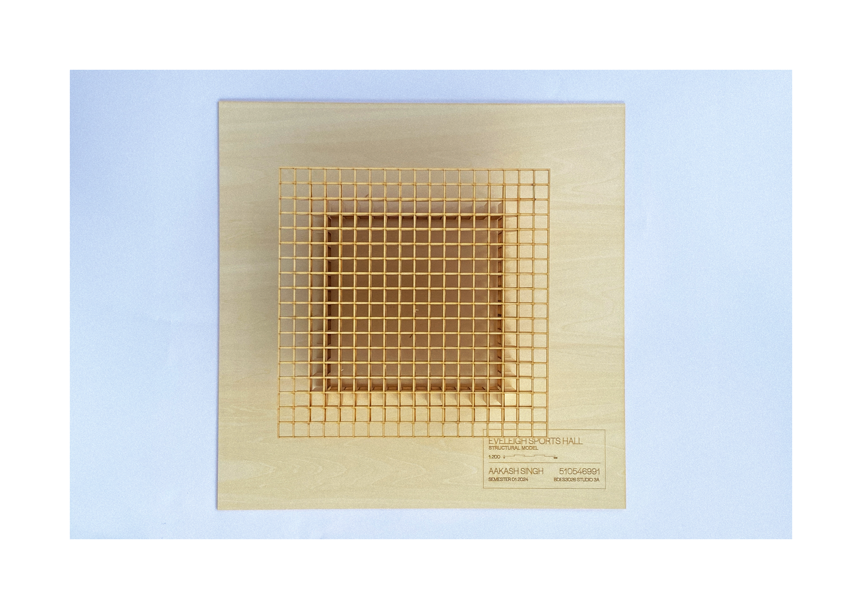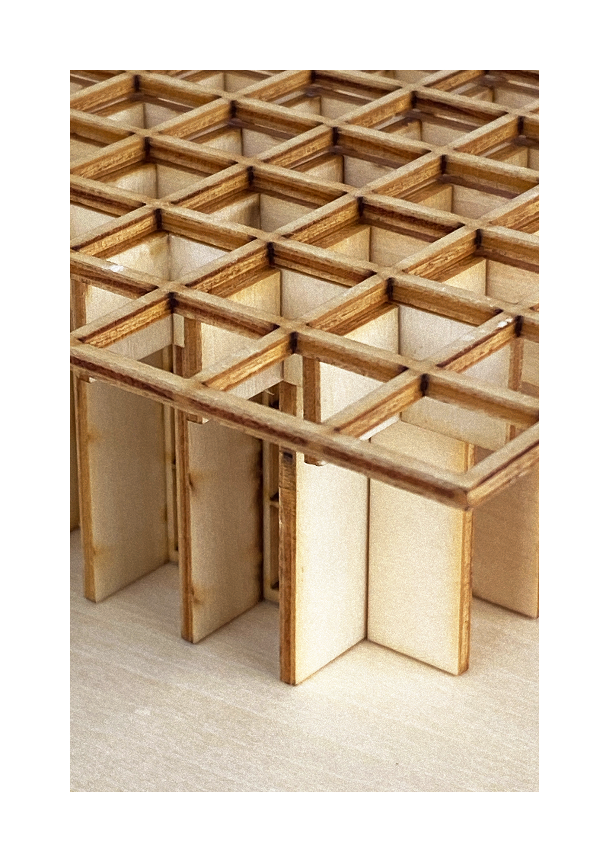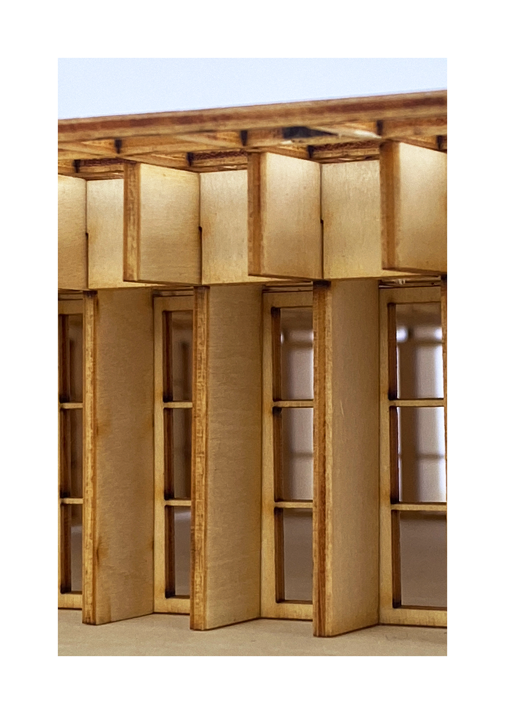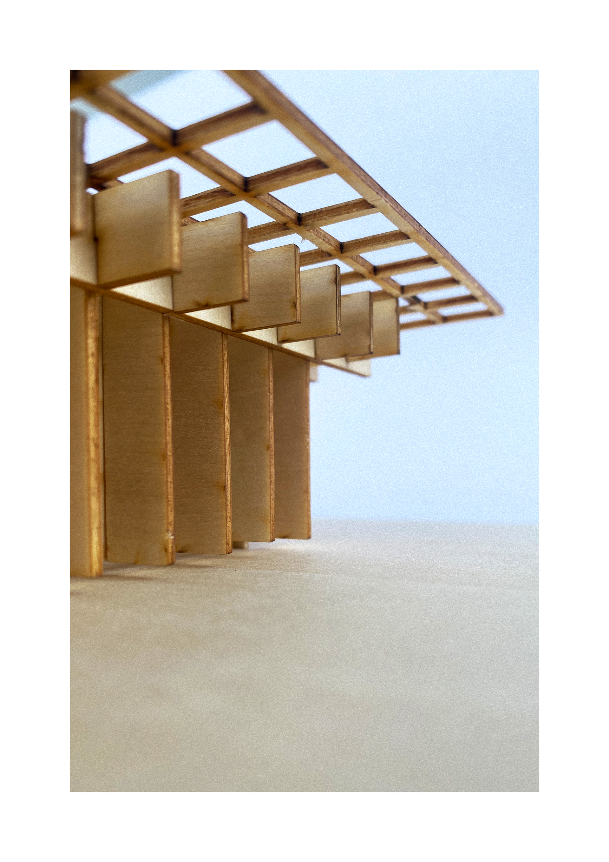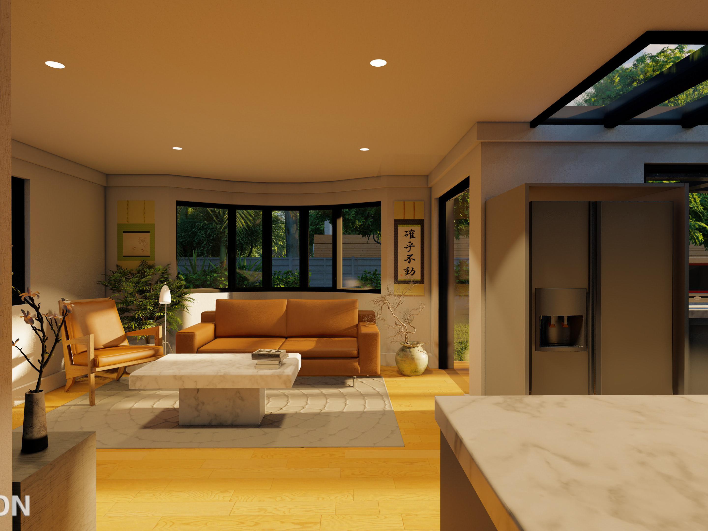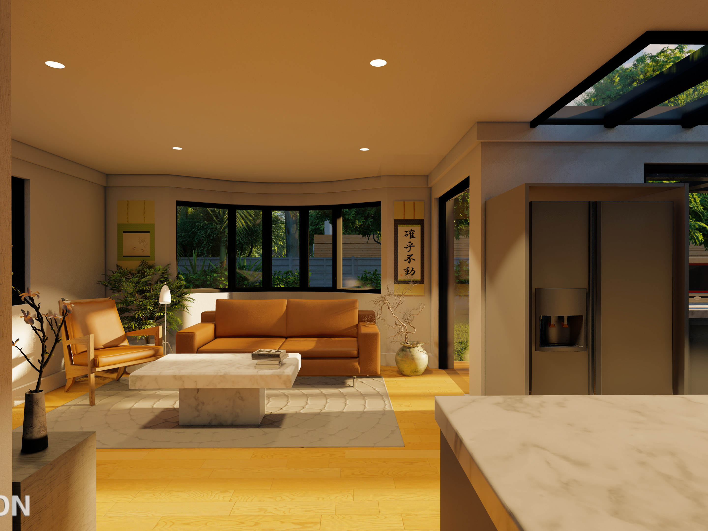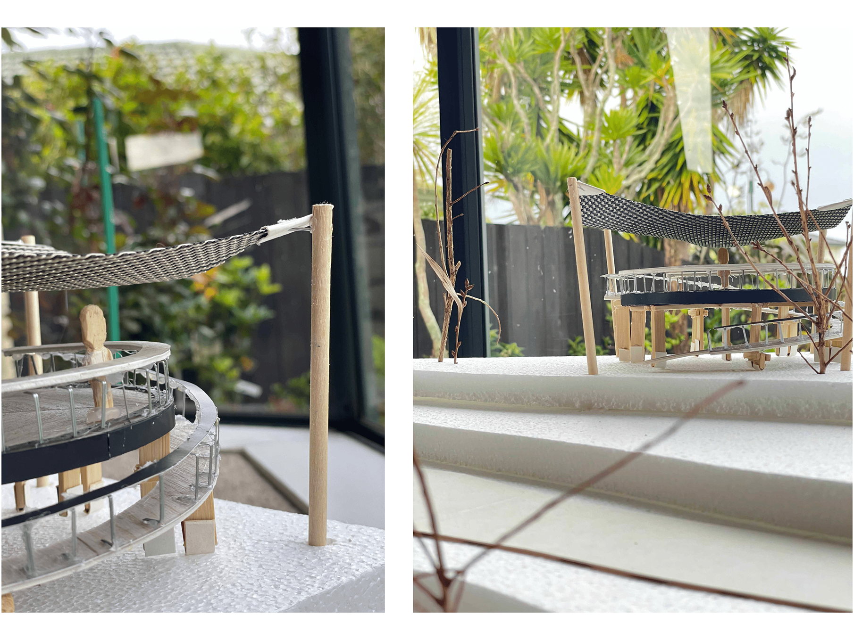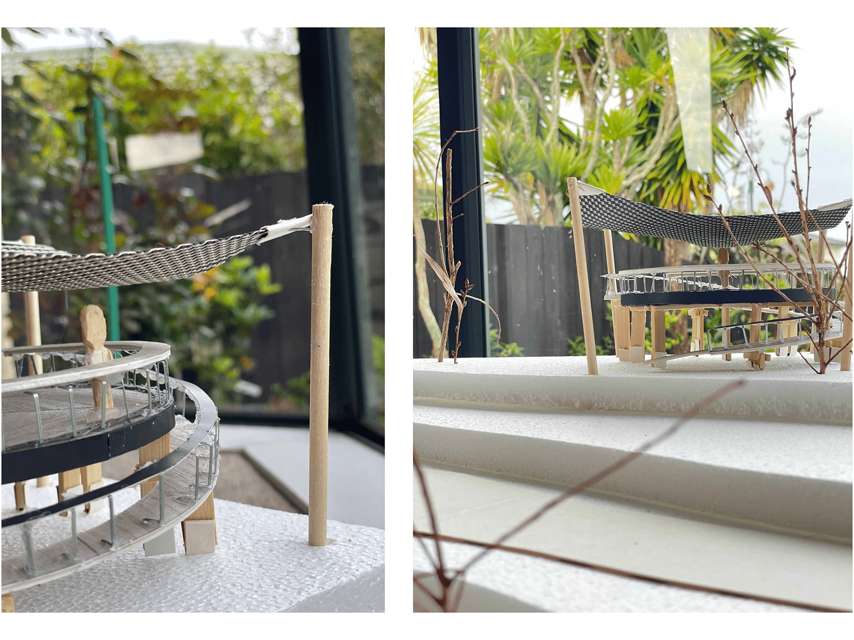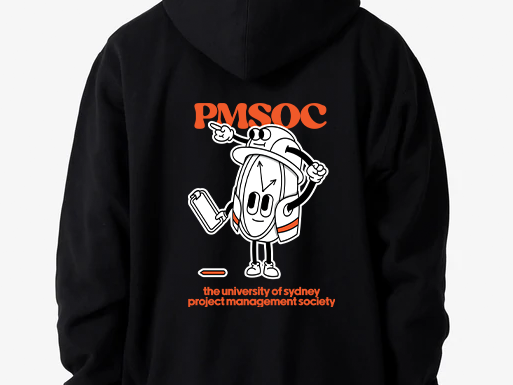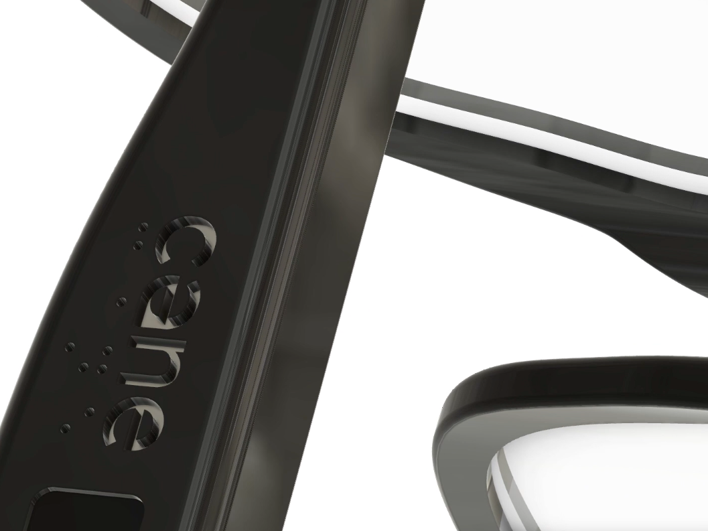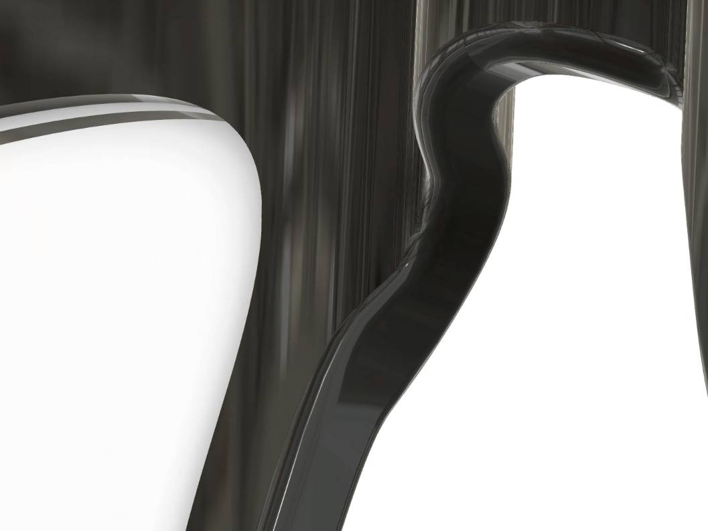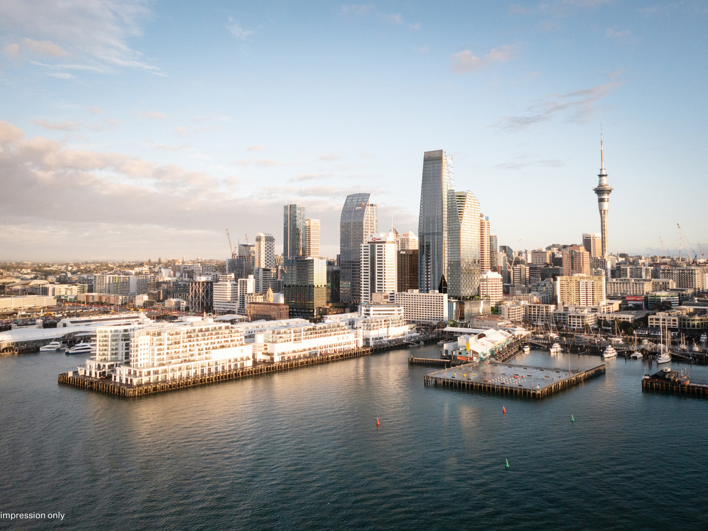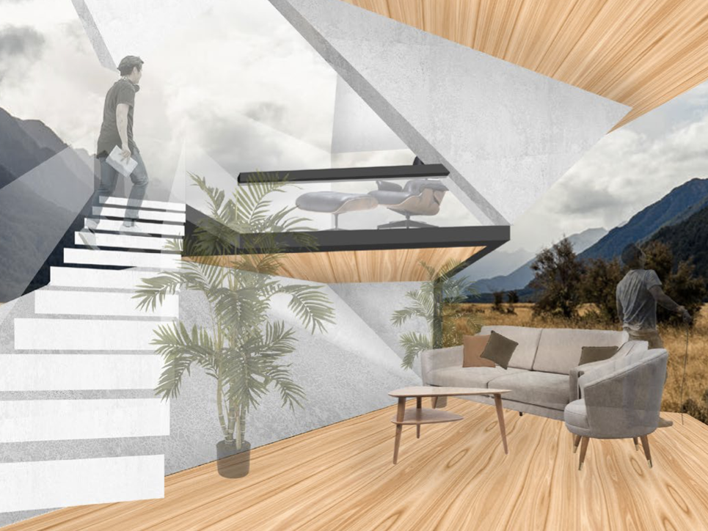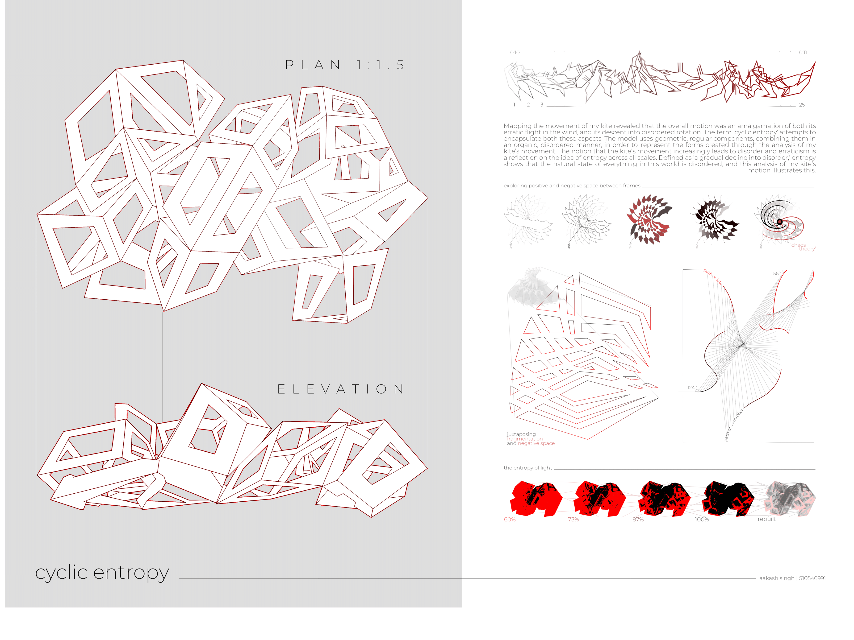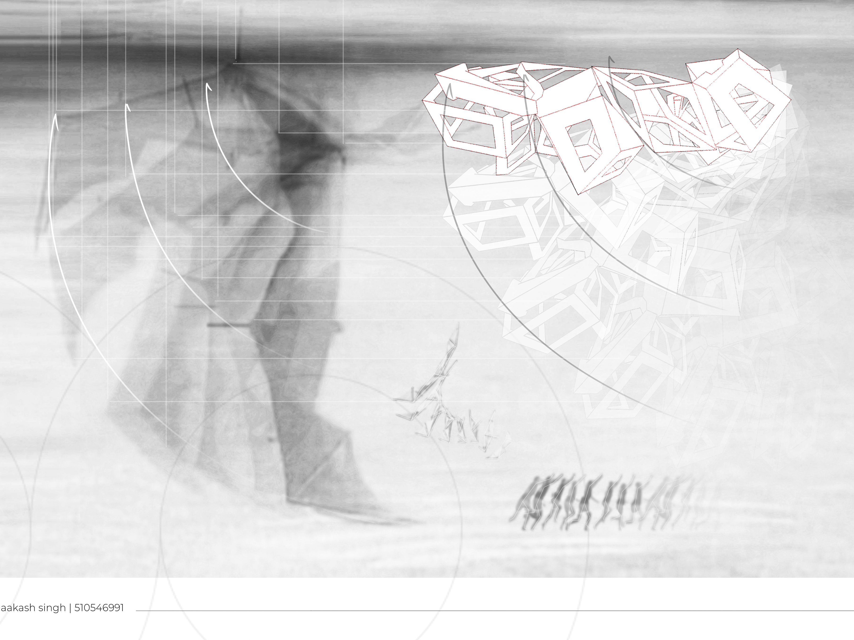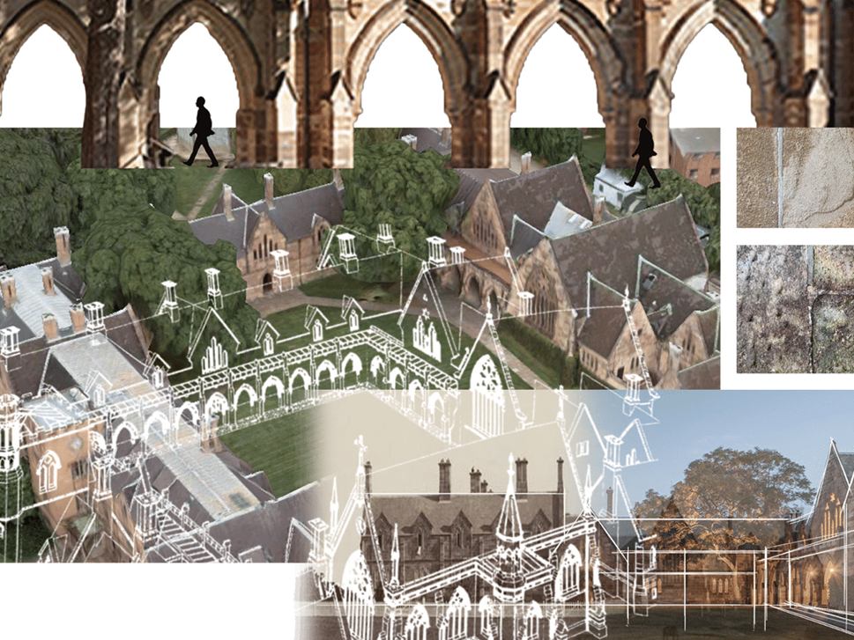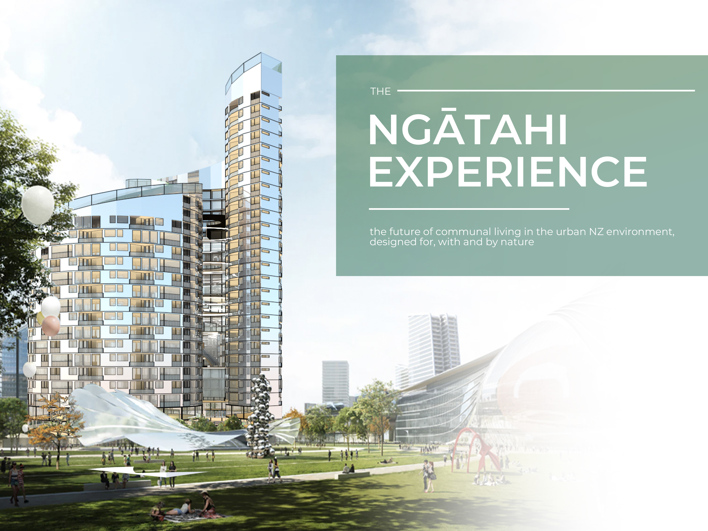Eveleigh Sports Hall
With a renewed focus on the sport and the need for a flexible, temporary intervention, the proposal for a sports hall at the North Everleigh site embodies the principles of modular architecture and repetition, aligning seamlessly with the concept of Design for Disassembly (DfD). The innovative approach utilises LVL into modular units that efficiently fit within standard articulated trucks for transport across the country. This modular system facilitates easy transportation from the manufacturing site to the Eveleigh location for assembly, optimizing logistics and reducing environmental impact.
Upon the conclusion of its 15-year tenure, the sports hall can be dismantled with ease. The modular panels are disconnected and reassembled into trucks, ready for transport to the next building site. The regularity of each panel ensures adaptability, enabling their use in various configurations such as columns, beams, and slabs, thereby maximizing versatility and minimizing waste.
The structure consists of 2970 sheets of LVL, 400mm thick. Each module is designed to efficiently fit within a standard arcticulated truck for ease of transport across the country. This system allows for the panels to be transported from their point of manufacture directly to the Eveleigh site for assembly.
Upon disassembly, the panels are disconnected and fit directly back into trucks for transport again to the next building site. The regularity of each panels mean they’re flexible and can be adapted to a variety of use cases including column, beam, and slab structures.
